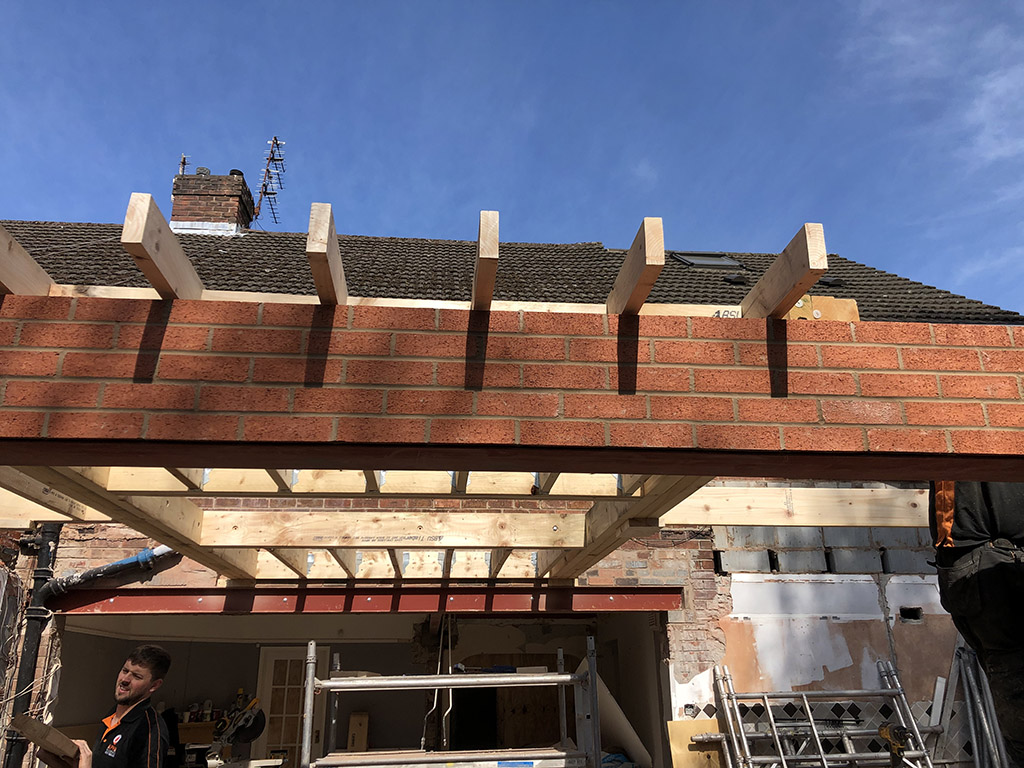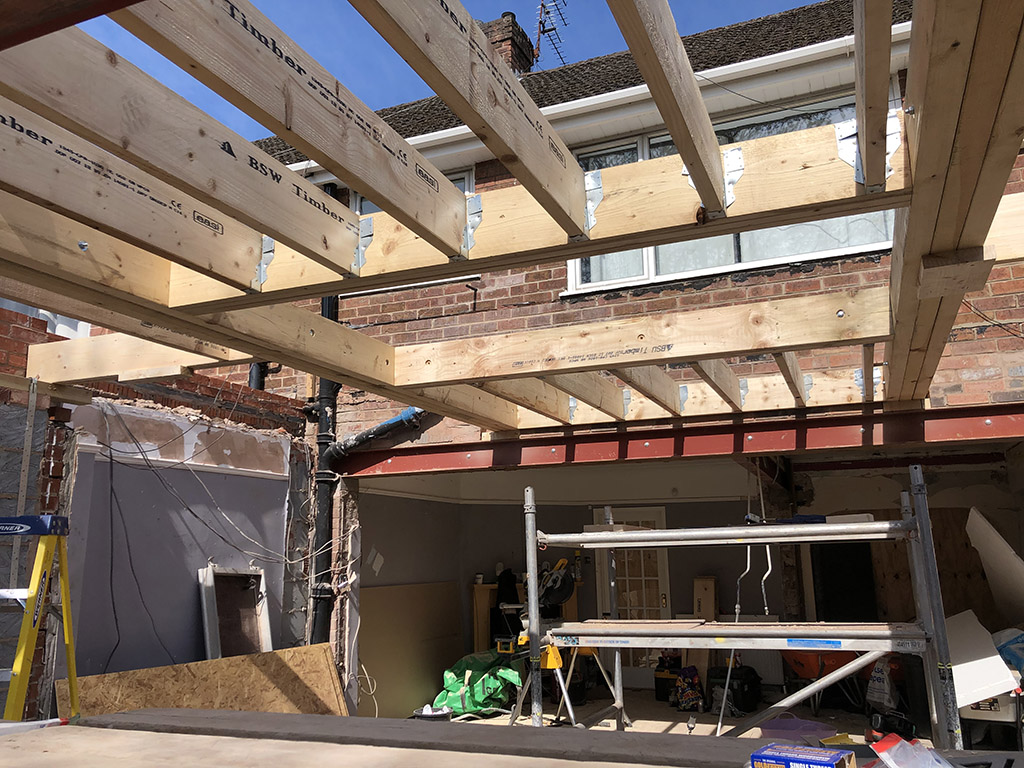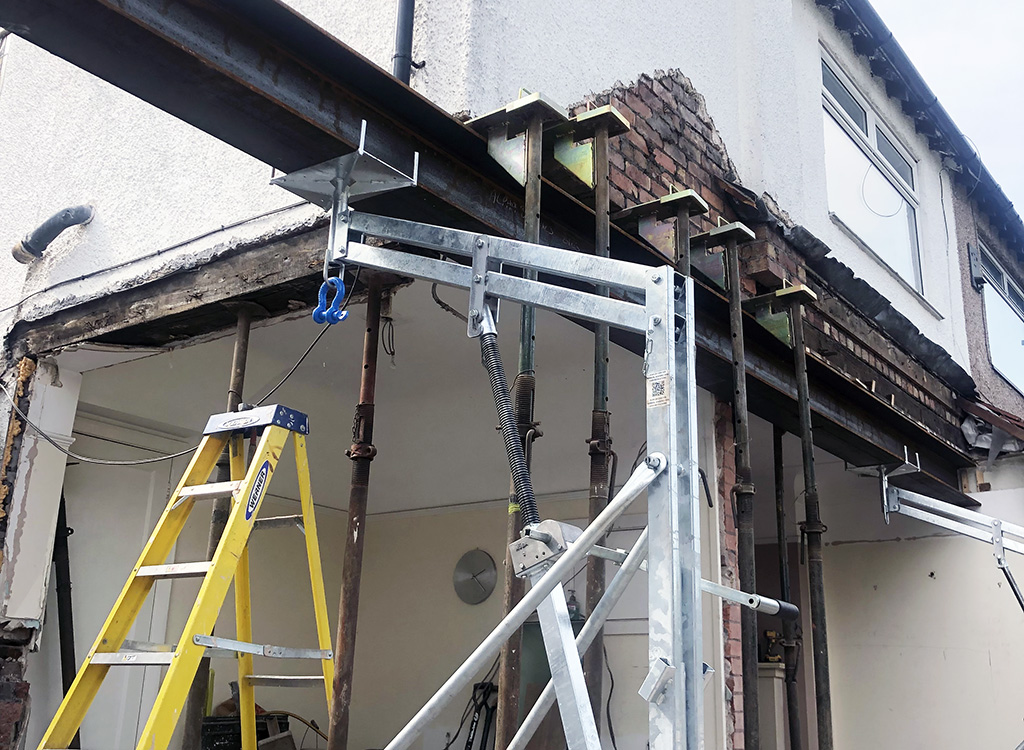Alterations to a property’s layout and in particular extensions that increase the living space have become increasingly popular. Rather than moving to a bigger property, homeowners are choosing to spend their money by making improvements to their current house and adding to its value.
Loft Conversions
Whether it’s for storage and a new en-suite bedroom, converting your loft is one of the simplest ways you can create more space in your home.
There are several types of loft conversion and your property type / roof space will determine the options available to you. With a minimum head height of 2.2m required and a stipulation that the current roof height is not exceeded, in some cases, it is not possible to create a habitable room. If you’re unsure, give us a call and we can advise.

What types of loft conversions are there?
Dormer loft conversion
A popular type of loft conversion is the flat-roof dormer. Suitable for most types of properties, the dormer is a box-shape extension that protrudes up from the slope of the roof. A dormer is generally cheaper than hip-to-gable or mansard conversions, yet still provides plenty of additional space.
Hip-to-gable loft conversions
A Hip-to-gable conversion creates additional space by extending the sloping, hipped roof to the vertical side wall (the gable). This type of conversion is particularly popular with detached and semi-detached houses as the additional headroom generated can be used to accommodate the staircase to the loft.
Mansard loft conversions
A mansard loft conversion works by significantly altering the slope of the roof to create a flat roof and near-vertical wall. Popular with terraced houses, the extension usually runs along the whole of the roof to the rear of the property and can provide maximum space when compared to other types of conversions.
Roof light loft conversion
Sometimes known as Velux conversion, if you’re lucky enough to have a large roof space, altering the shape of the roof may not be required and it is sufficient to simply reinforce the joists and add roof windows.
Rear Extensions / Front Extensions
Extending a building to the rear is an excellent way to get the most out of your property. Many homeowners are happy to lose part of their garden to enable construction of a larger kitchen or dining space.
The size and shape of the extension you go for is really down to your requirements, budget and the space you have available. We can ensure that new building work is in keeping with the rest of your house and finished to the highest standard.

Front extensions such as porches can provide both additional space and security for your property. Just like rear extensions, there are a number of sizes and styles from which you can choose.
Check out our uPVC service page for details on extending you home with a conservatory.
Garage Conversions / Extensions
Garage conversions
With garages used less and less to house cars, homeowners are making the choice to convert their garage into functional living space. Whether it’s an addtional bedroom, a home gym or a bigger kitchen for many, a garage conversion is a great investment.
The cost to convert a garage can depend on the stability of the current building. Additional work will most likely be required to the roof and walls to ensure adequate insulation and security and depending on your intentions, electrical and plumbing may be required.

Garage extensions
A garage extension is where another floor is added above a side garage. It is a great way to create an addtional bedroom or a large bathroom esecially for semi-detached properties. The existing garage must be able to support the additional weight of a second storey so work may be required to build load-bearing walls with steel joists replacing the garage roof. If you’re planning to convert your garage, it’s always worth considering an extension at the same time.
Layout Alterations
Open plan living space is still very popular and more and more families are opting to change the layout of their homes into something that works for them. Typical projects include kitchen-diners and large knock-through rooms with all work meeting building regulations as standard.

